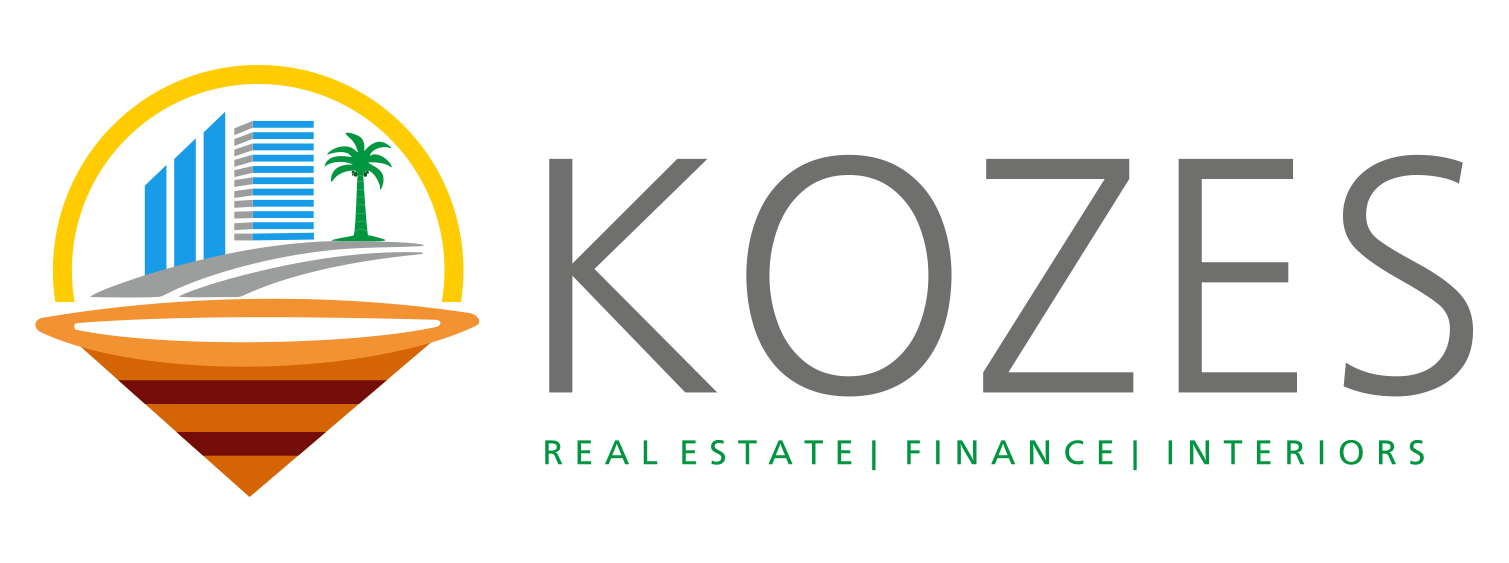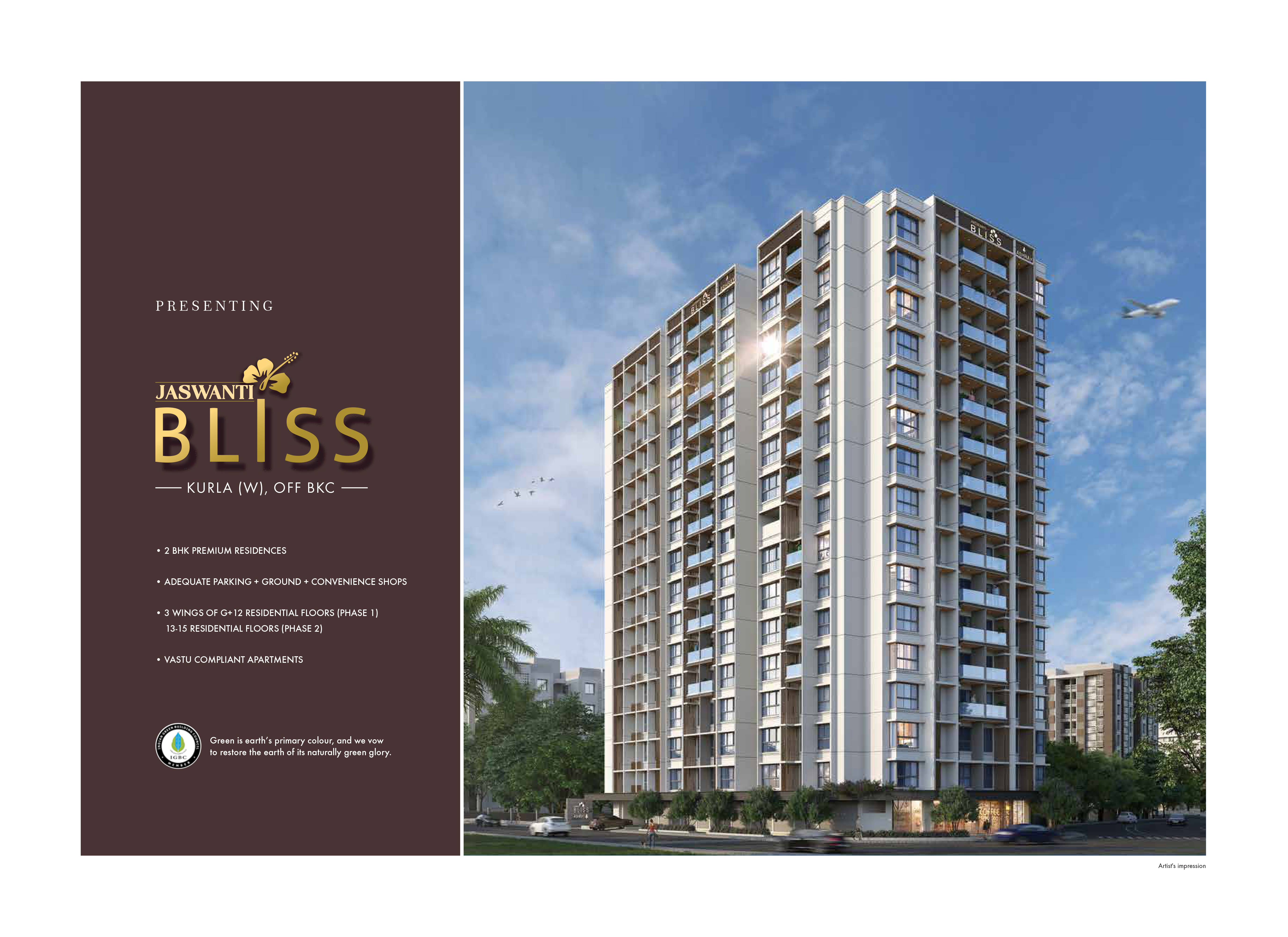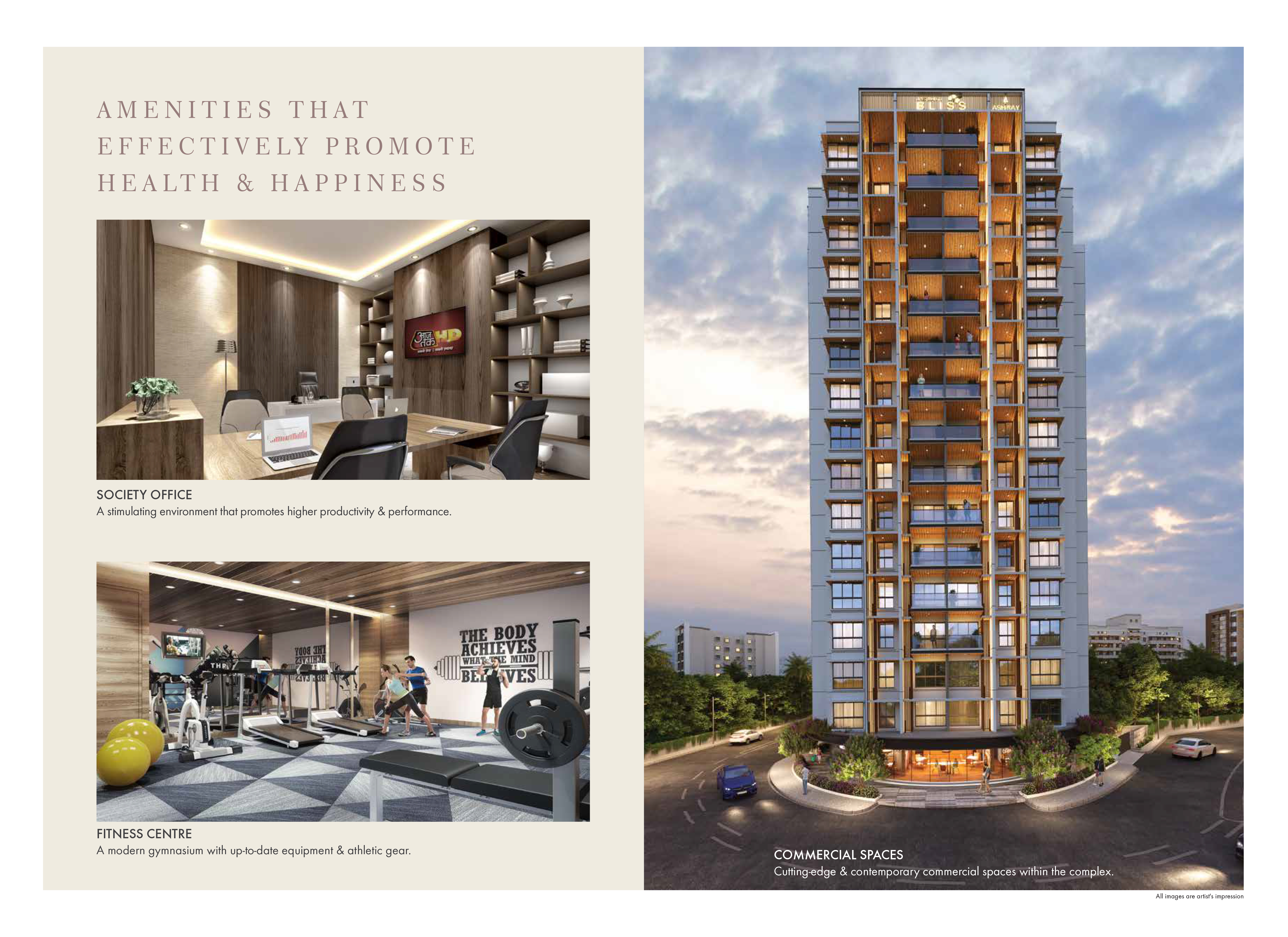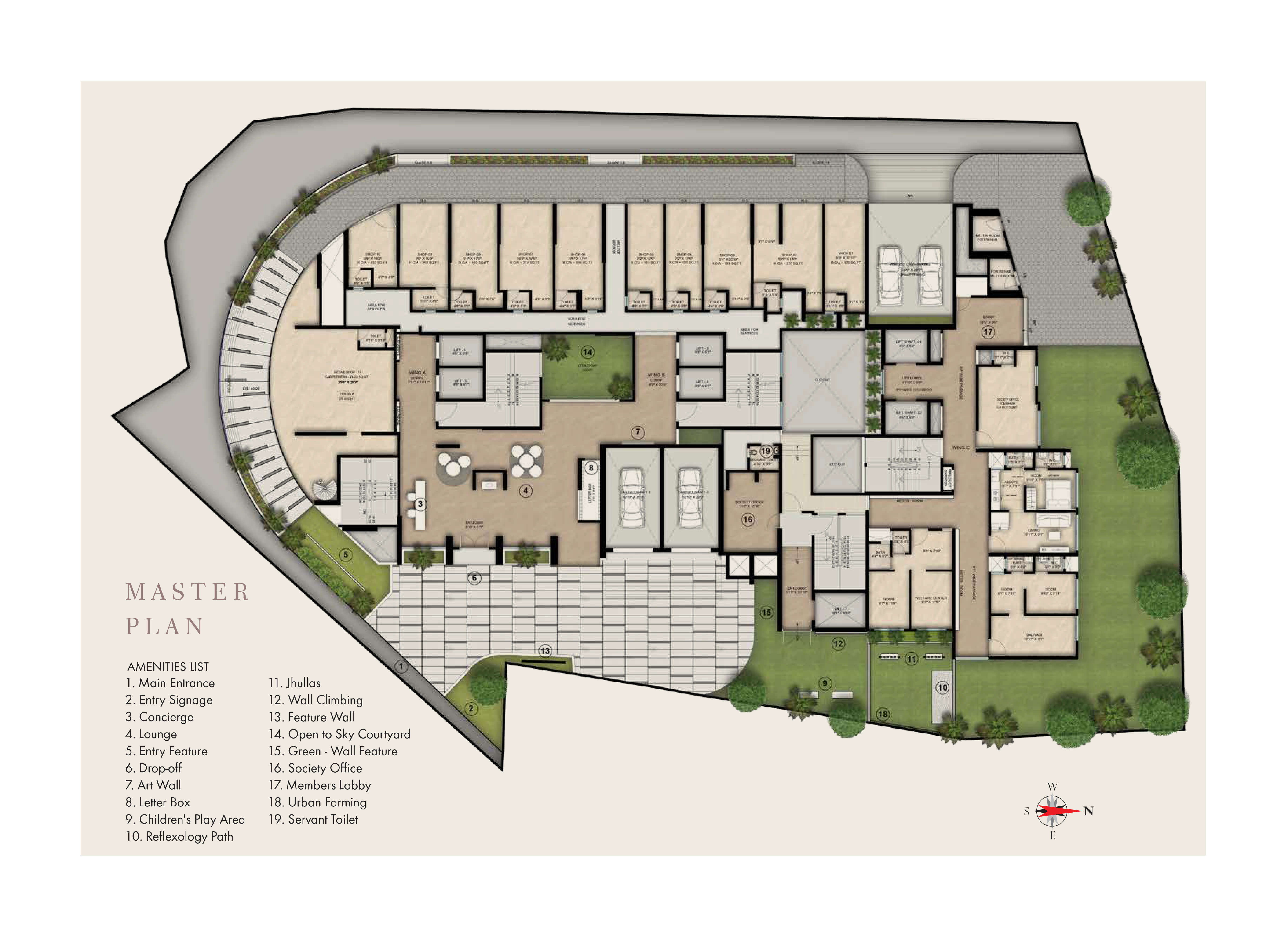Description
GROUND FLOOR AMENITIES
Artist’s impression
• LOUNGE
• ART WALL
• CHILDRENS’ PLAY AREA
• REFLEXOLOGY PATH
• JHULLAS
• LANDSCAPE GARDEN AREA
• CLIMBING WALL
• FEATURE WALL
• OPEN-TO-SKY COURTYARD
• GREEN WALL
Project Details
AMENITIES FOR THE RESIDENTIAL BUILDING:
BUILDING
• The building will be of R.C.C frame structure with internal & external walls made of brick/block work.
• Earthquake Resistant Structure.
FLOORING
• Vitrified tiles flooring with same skirting will be provided in the living, dinning, bedrooms, kitchen, bathroom & common Passage.
• Vitrified tiles will be provided in bathroom up to door height, in each bathroom.
• Vitrified tiles will be provided in lift lobby & full body vitrified flooring will be provided on the steps.
KITCHEN
• Full body vitrified designer platform with stainless steel sink, water purifier, and vitrified tiles up to beam bottom will be provided in kitchen on all the walls.
• Provision for Microwave, refrigerator in kitchen.
• Provision for washing machine point in the utility/kitchen
DOORS
• MAIN DOOR: Fire Resistant door will gave Teakwood frame & hot-pressed solid core, Phenol Bonded, 45 to 50 mm thick Fire Resistant Door. The door shutter will have veneer on the front side and laminate on the back side. The door will have number plate, Digital Lock & Tower Bolt, Door bell.
• BEDROOM DOOR: The door frame of the Bedroom door will be made of Teak Wood & hot-pressed phenol bonded Flush Door will be laminated on both sides. The door will have Mortise Locks & Tower Bolt.
• BATHROOM DOOR: The Bathroom door frame will be made of wooden composite plastic. The Bathroom door shutter will be hot-pressed, phenol bonded door, laminated on both sides & it will be lockable from inside.
WINDOWS
• All sliding windows will be provided with 6 mm float glass.
PAINTING:
• Internal walls, aesthetically finished and quality painted walls.
• External walls will be painted with high quality paint with waterproof mix.
• Staircase & lobby will be finished with cement base paint
PLASTERING
• External walls will have sand face plaster & will be painted with water proofing mix.
SANITARY
• State-of-the-art water efficient CP fitting & Sanitary fixtures.
• Electric boiler with hot and cold mixer in all bathrooms.
COMMON AND GENERAL AMENITIES
• Each flat will be provided with adequate light and fan points.
• Each flat will be provided with T.V., Telephone point and cable point in living room and Bedroom.
• Each flat will be provided with an exhaust fan in the bathroom.
• Electrical wiring & fitting of concealed type PVC conduit with good quality wires. (F.R.L.S.H)
• All switches of reputed make • AC plug points will be provided.
• Elevator: The building will have two elevators of reputed make in each wing.
• Central intercom system with CCTV & Video door phone.
• Fire Fighting system in the building .
• Refuge Area • Servant’s toilet on ground floor.
• Mechanical Parking system with two car lifts.
• Society office • Gym • Salon/Spa • Jacuzzi • A V room
• Kids play area and Landscape garden • 24 Hours gate security.
• Internal Landscape courtyard • Lobby with concierge • Urban farming




